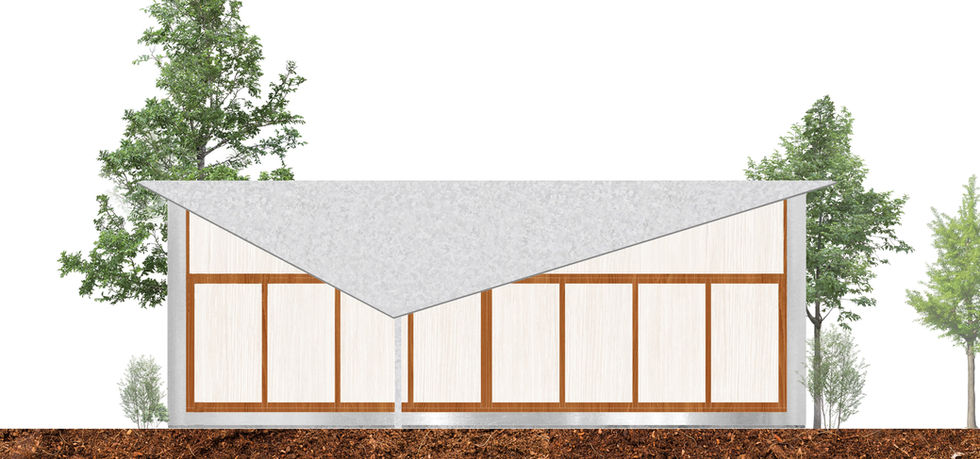Garden Hut
母屋・庭・街と共生する縁台のような小屋

Status:提案のみ
設計:farm
用途:地域に開いたスペース
規模:S造 地上1階建て
Status:proposal
Design:farm
Main use:Common space
Structure:Steel, 1st floor
住宅の庭に地域に開かれた小屋「いちこや」を建てるプロジェクトの提案である.地域の暮らしのコモンズとしての小屋の建ち方を考え、内外の柔らかい境界面をつくるために延焼ラインを避けた最大幅の開口位置から全体を再構成した.三角形平面の小屋によって分節された庭はそれぞれ性格の異なる関係をつくり、母屋から街へ公私をゆるやかに結びつける.
This is a proposal for a project to build a hut "Ichikoya" open to the community in the garden of a house. We tried to build a hut as a commons for community life, the entire structure was reconfigured from the position of the widest opening, avoiding the fire spread line, in order to create a soft boundary surface between the interior and exterior. The garden, which is divided by the triangular hut, creates a relationship of different character, loosely connecting the public and private areas from the main house to the town.


